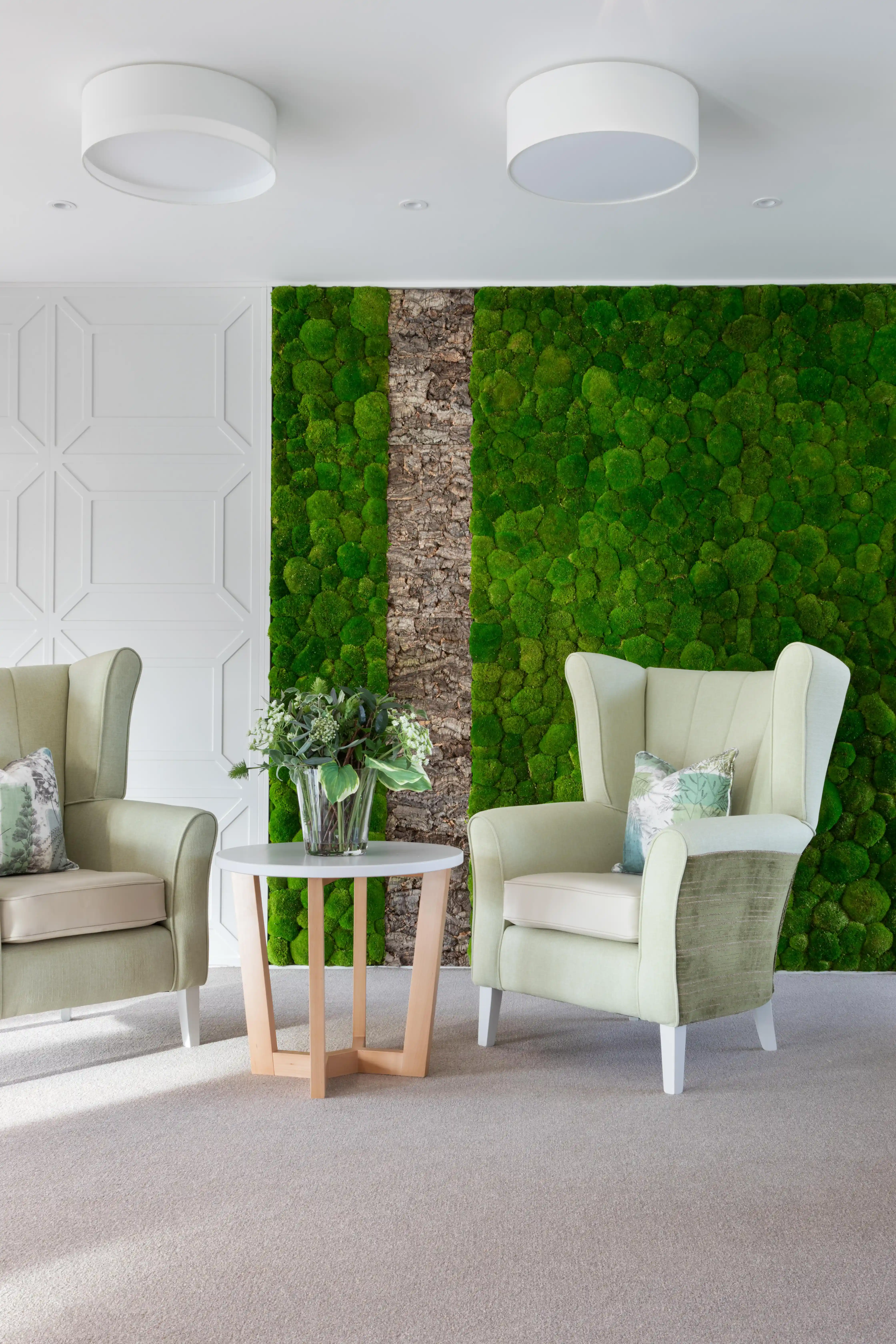
New Lodge - Reception Area
Reception Area of New Lodge Care Home, using biophilic design principles.

Reception Area of New Lodge Care Home, using biophilic design principles.
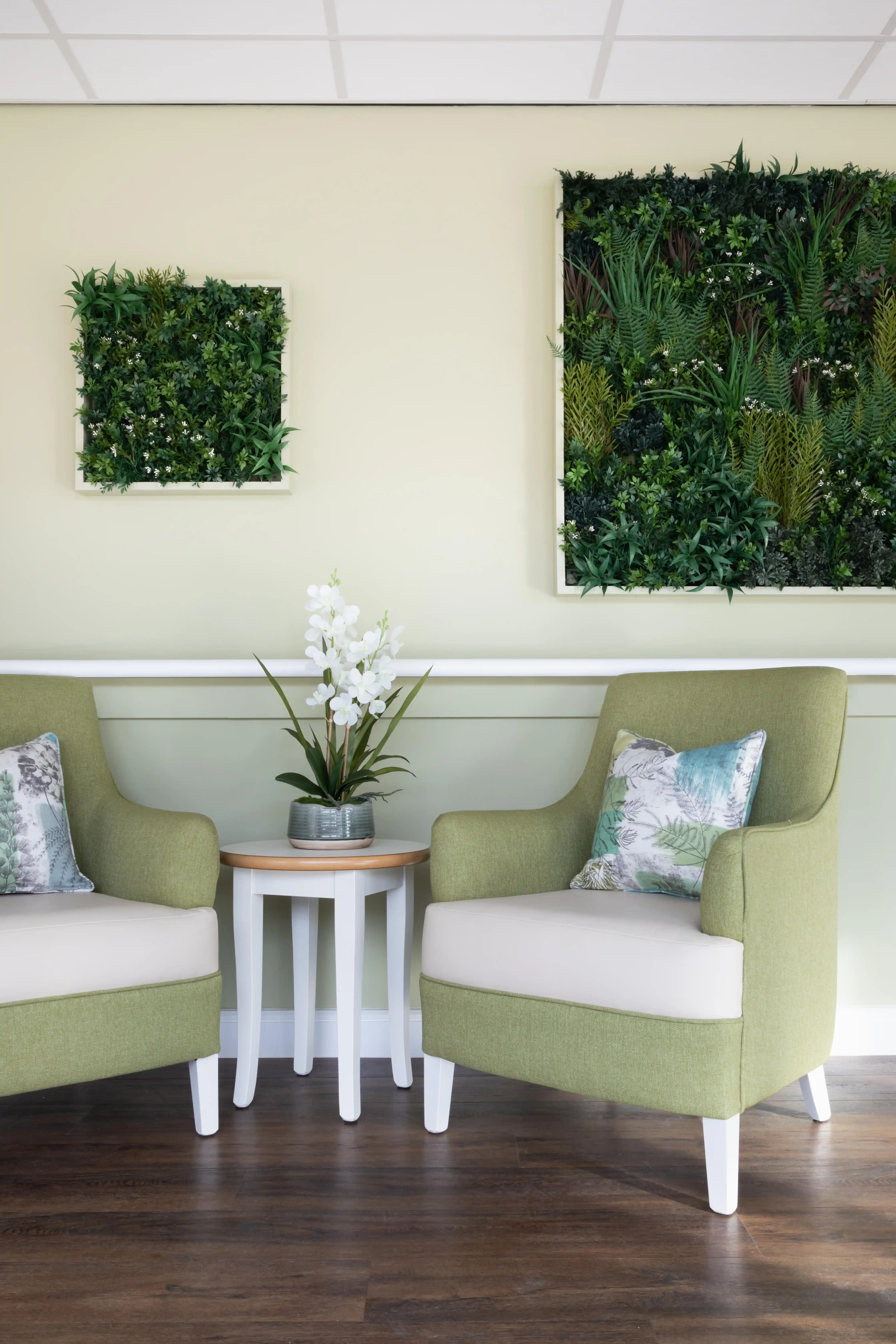
Corridor leading out onto the beautifully landscaped courtyard with living wall, continuing with the biophilic design.
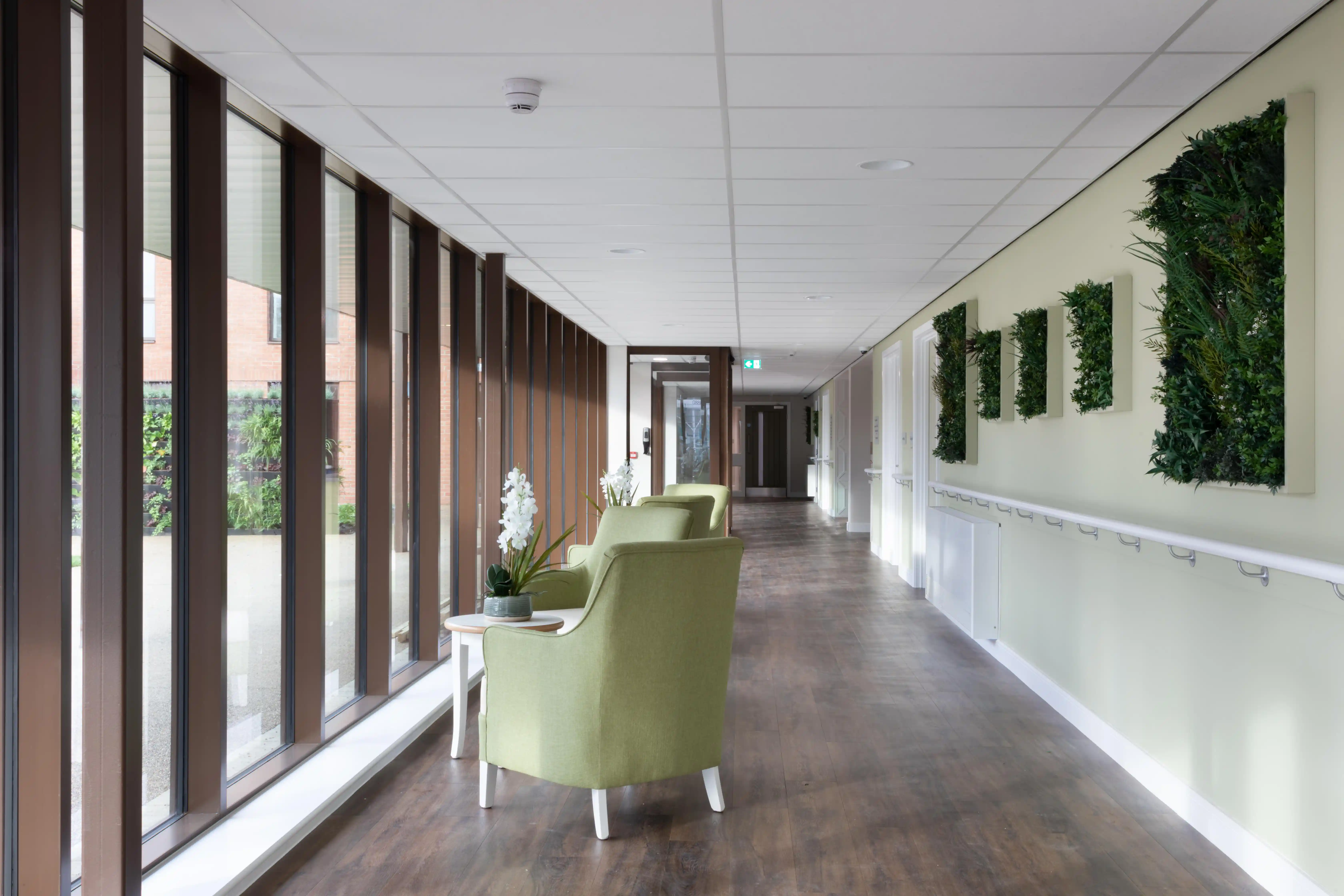
Corridor using foliage to create a scheme which is very much in tune with nature.
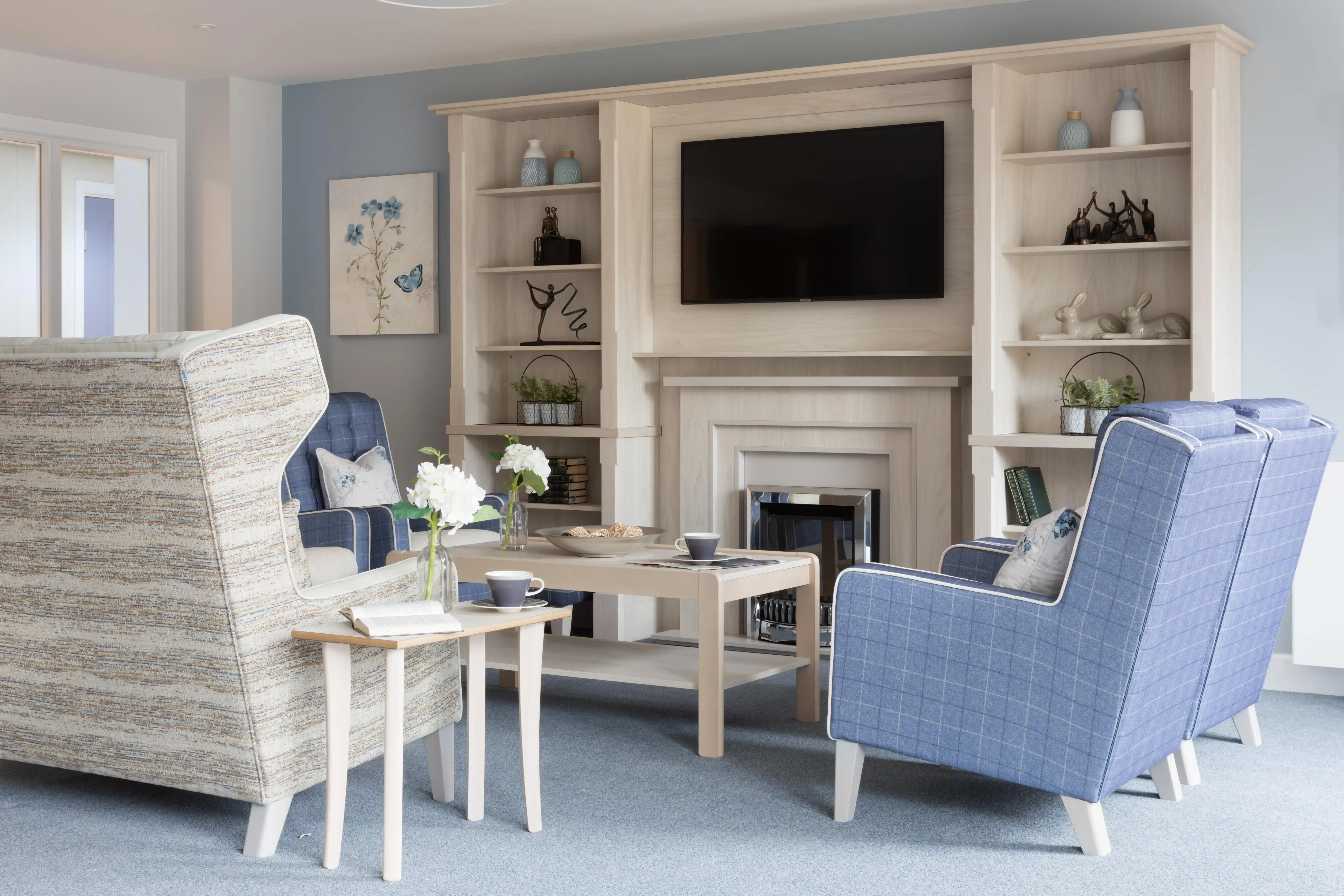
Bespoke TV unit/Fireplace with storage complimented by a calm soft blue colour palette. Using evidence based design to create a dementia enabling environment.
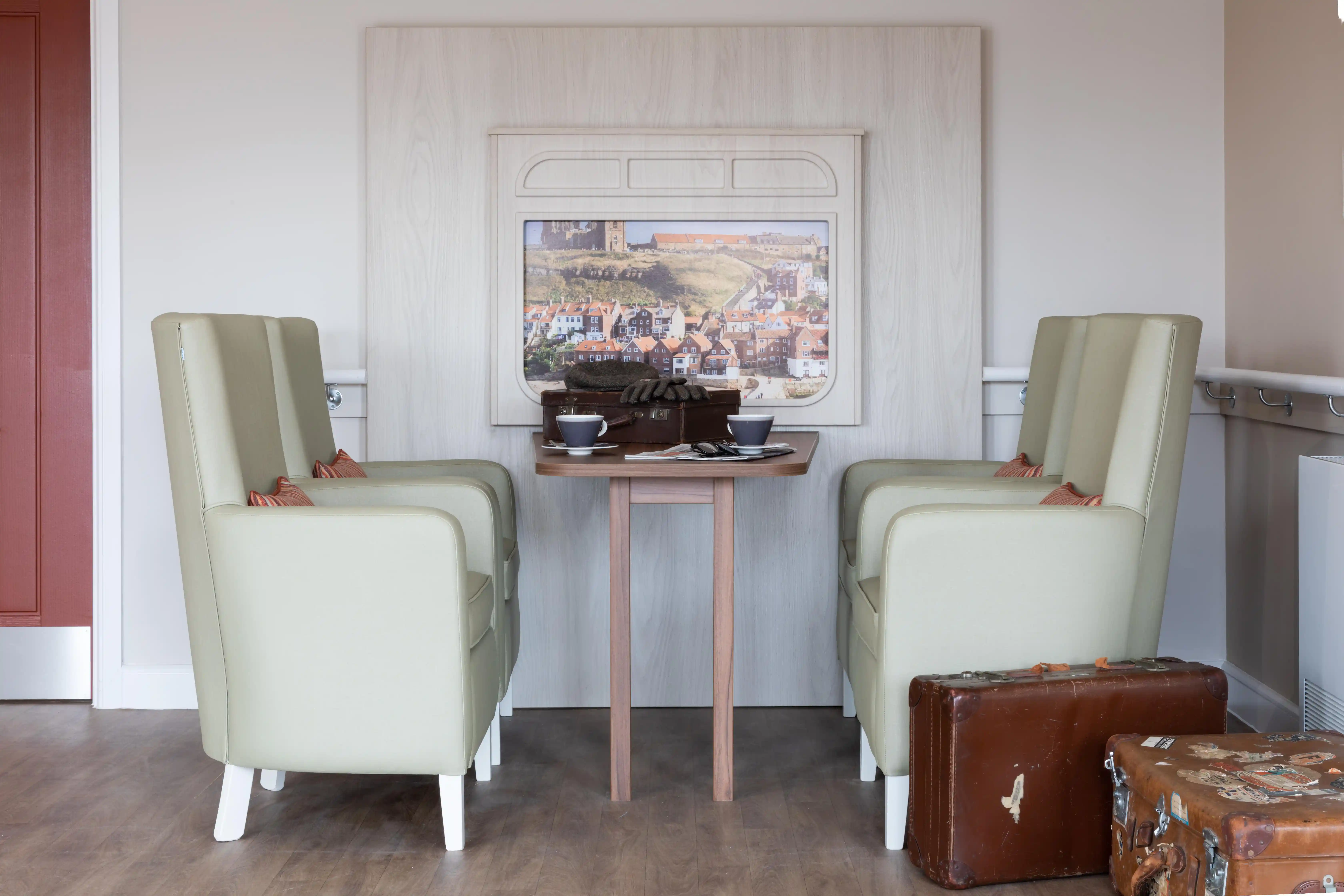
Using inspiration from local heritage, we create a train carriage with changeable scenery.
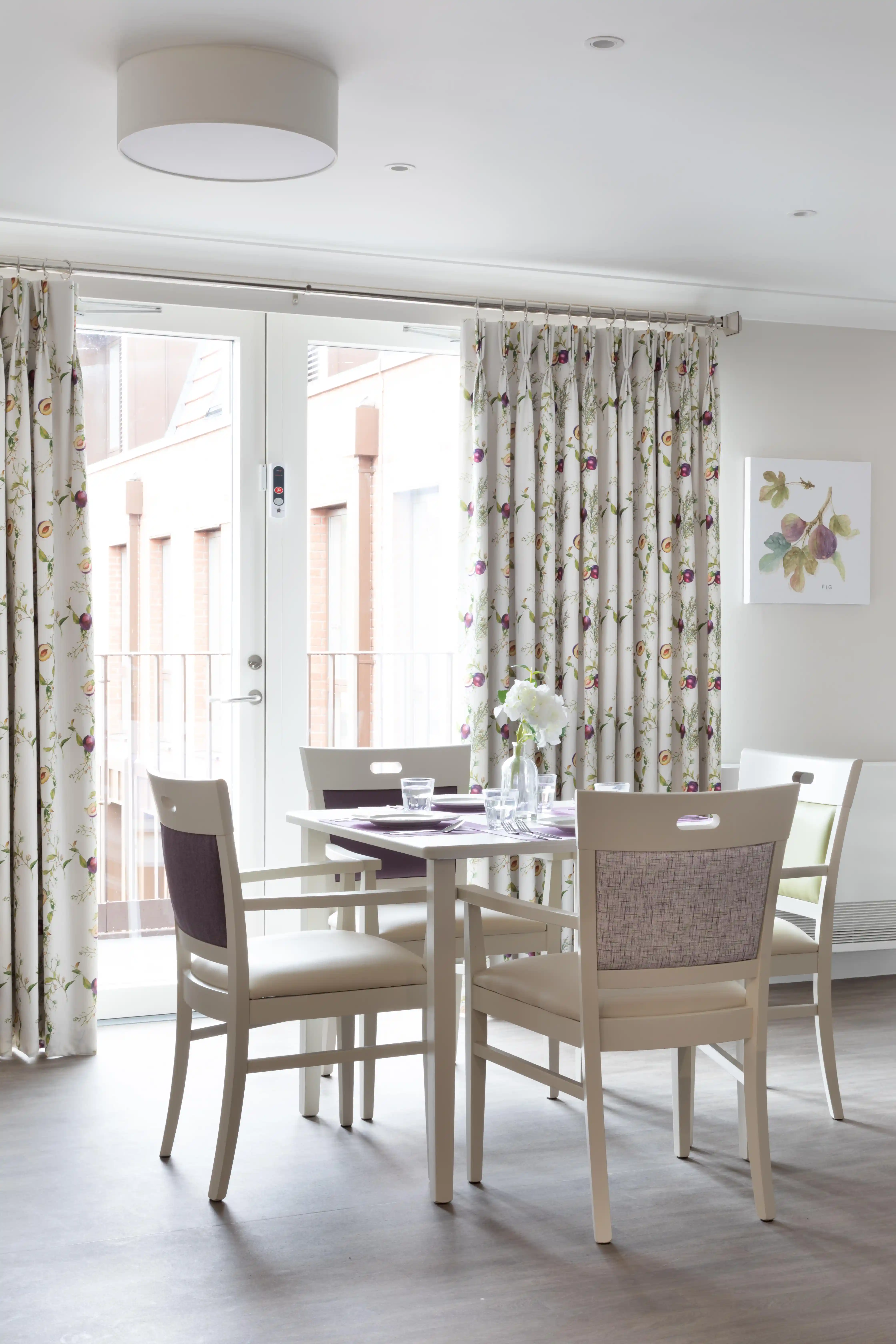
Dining Area, using bespoke designed plum fabric.
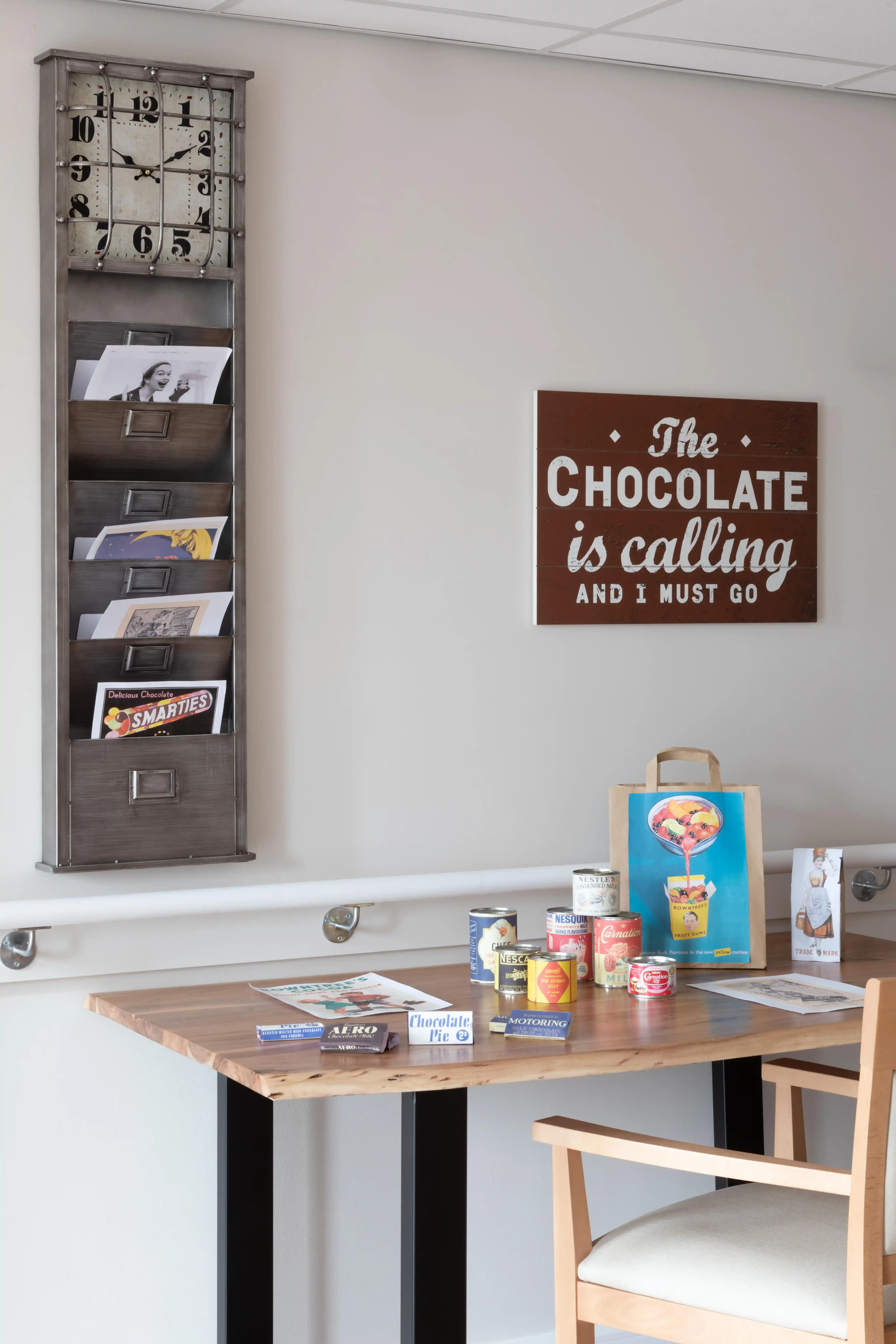
The Chocolate factory.
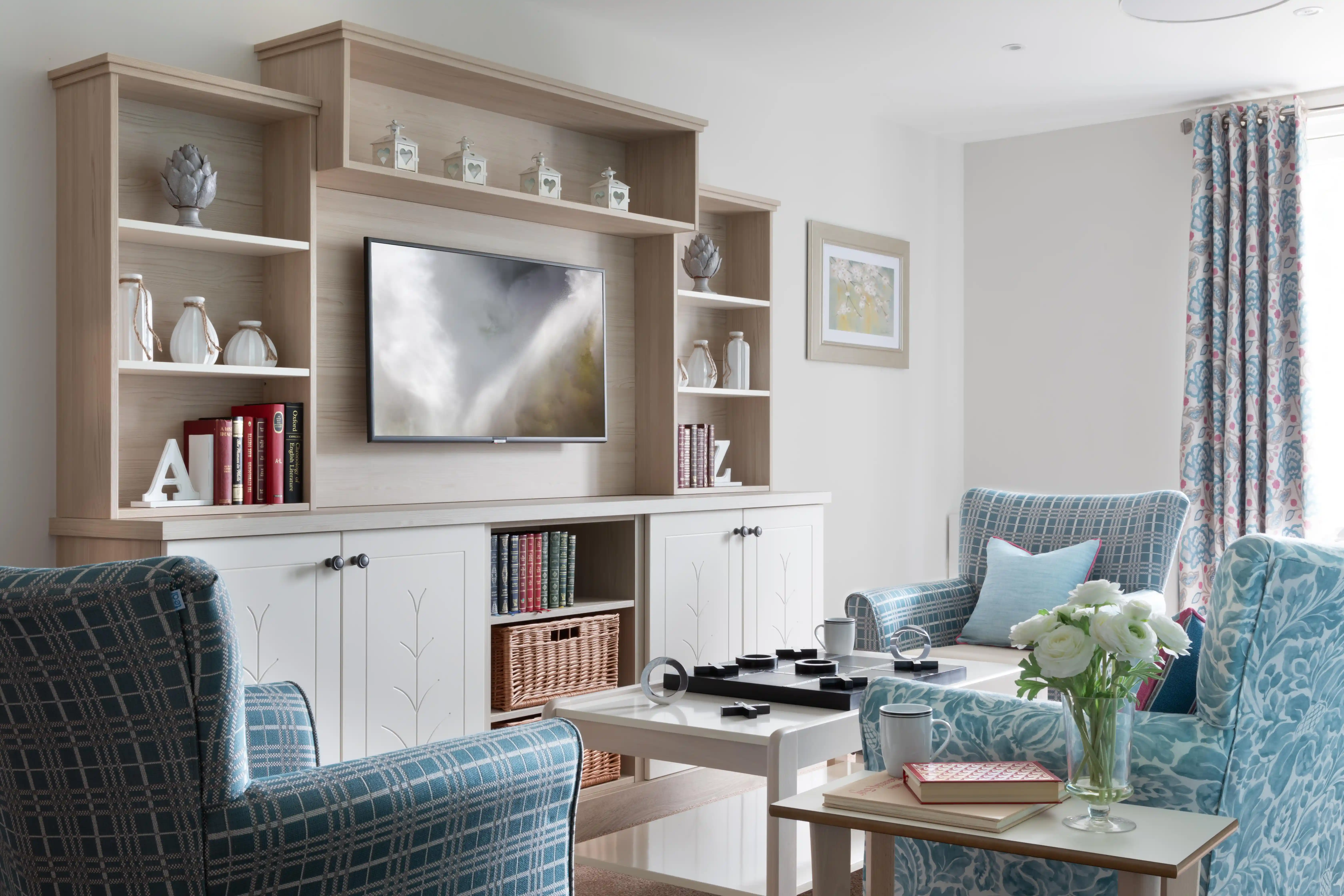
Lounge with bespoke TV Unit with storage and rummage baskets.
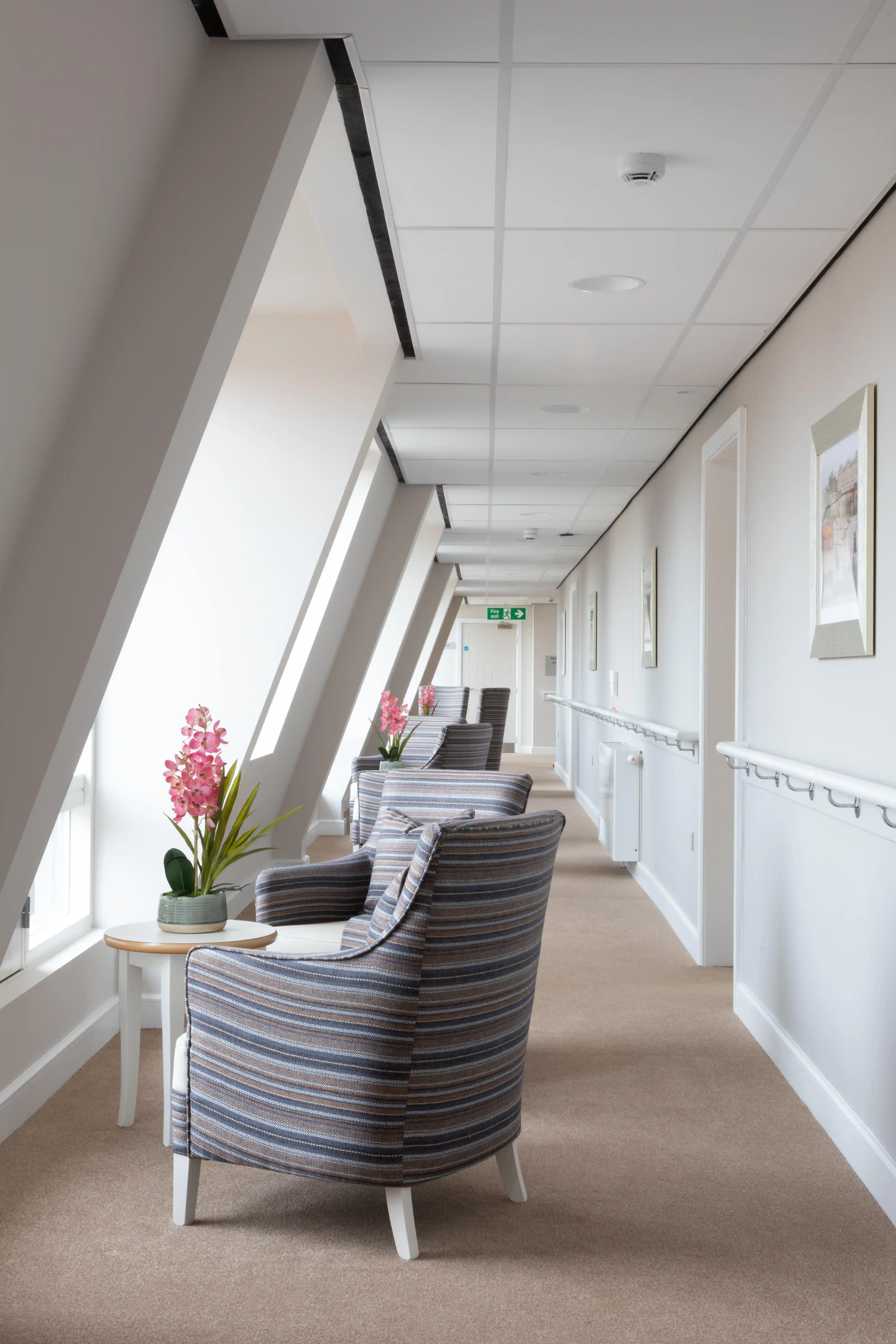
Corridor in Extra Care floor of building 1.
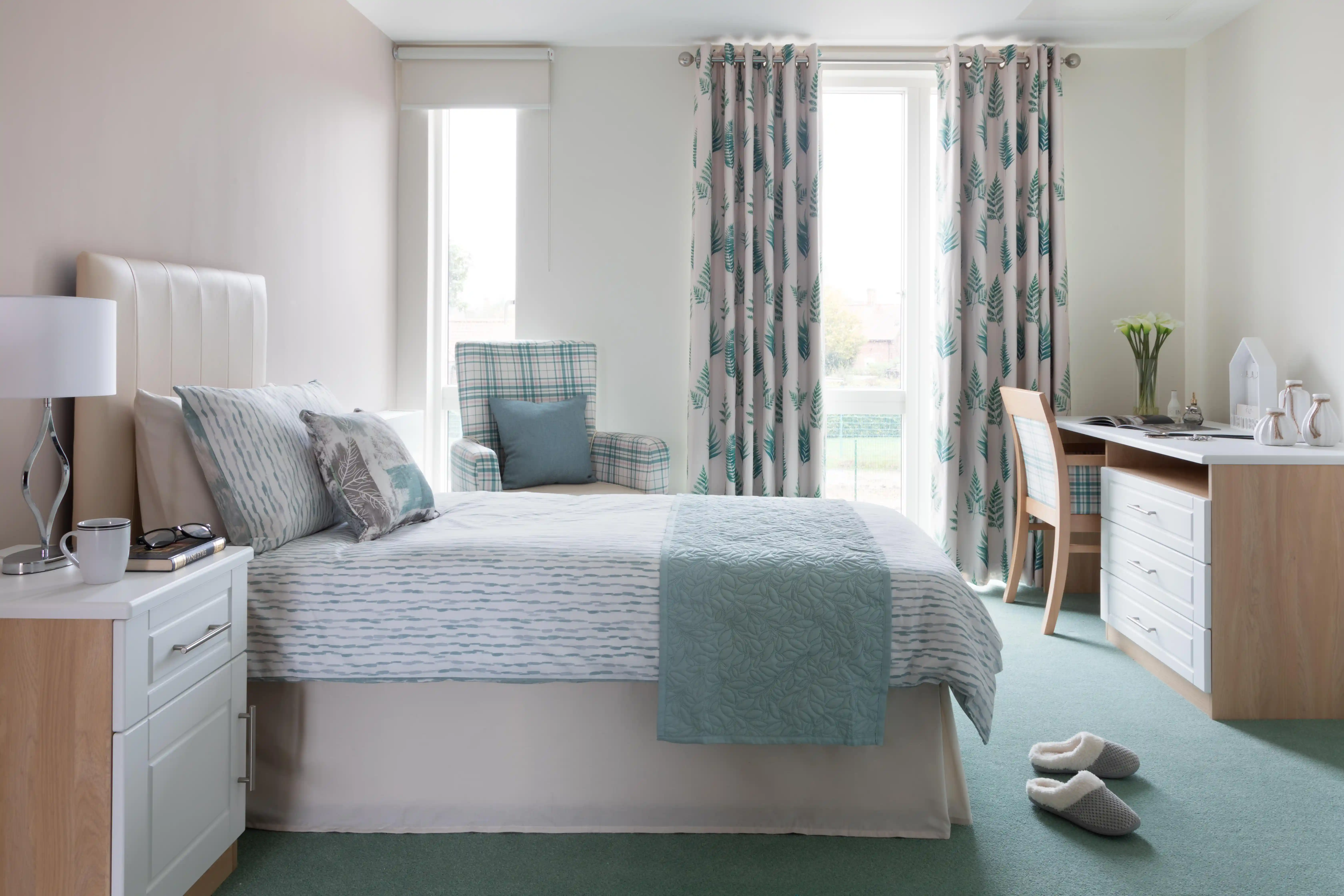
Care Home bedroom, using bespoke fabric, to create a light bedroom which follows the biophilic design ethos.
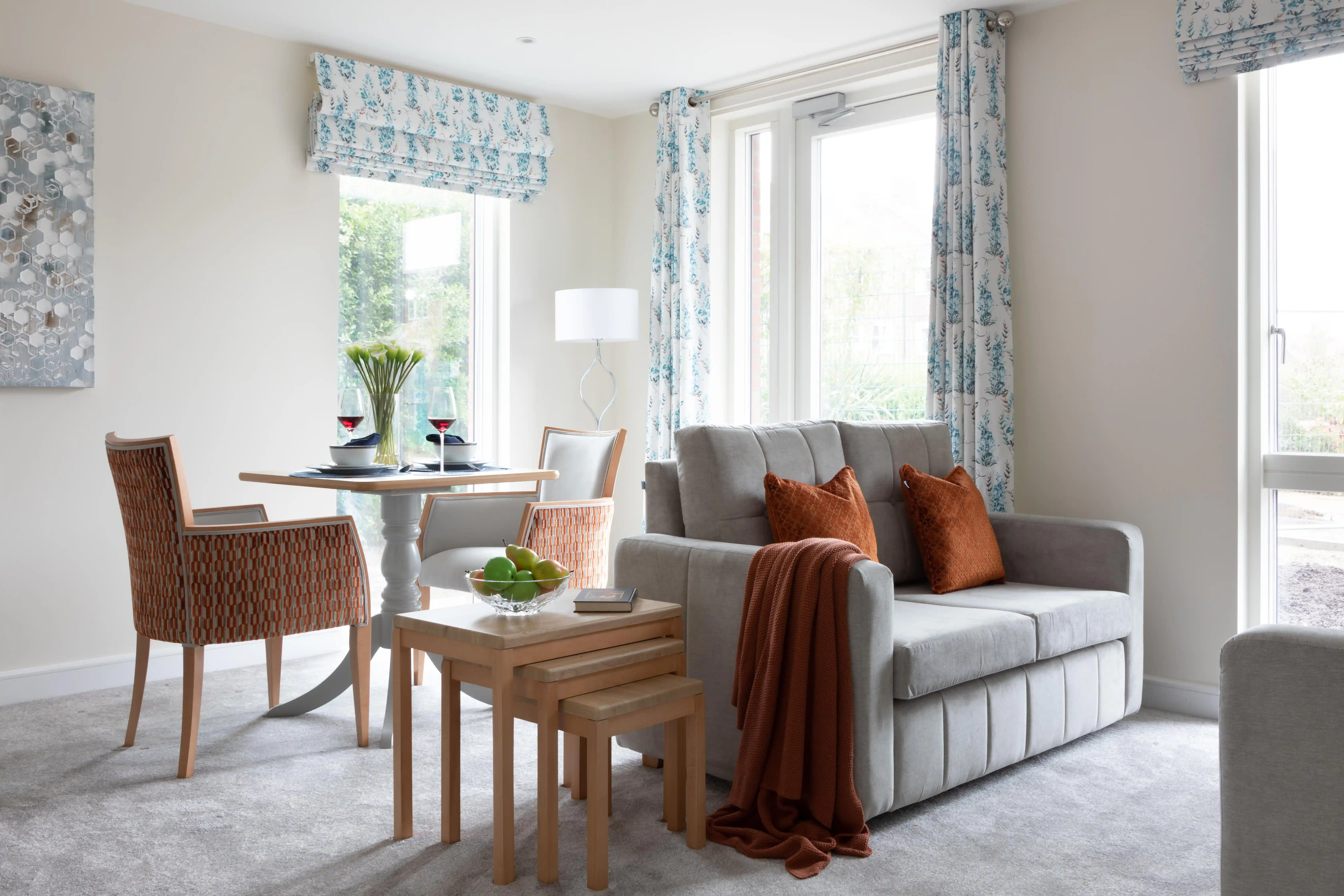
Marketing Suite of Extra care Apartment Lounge.
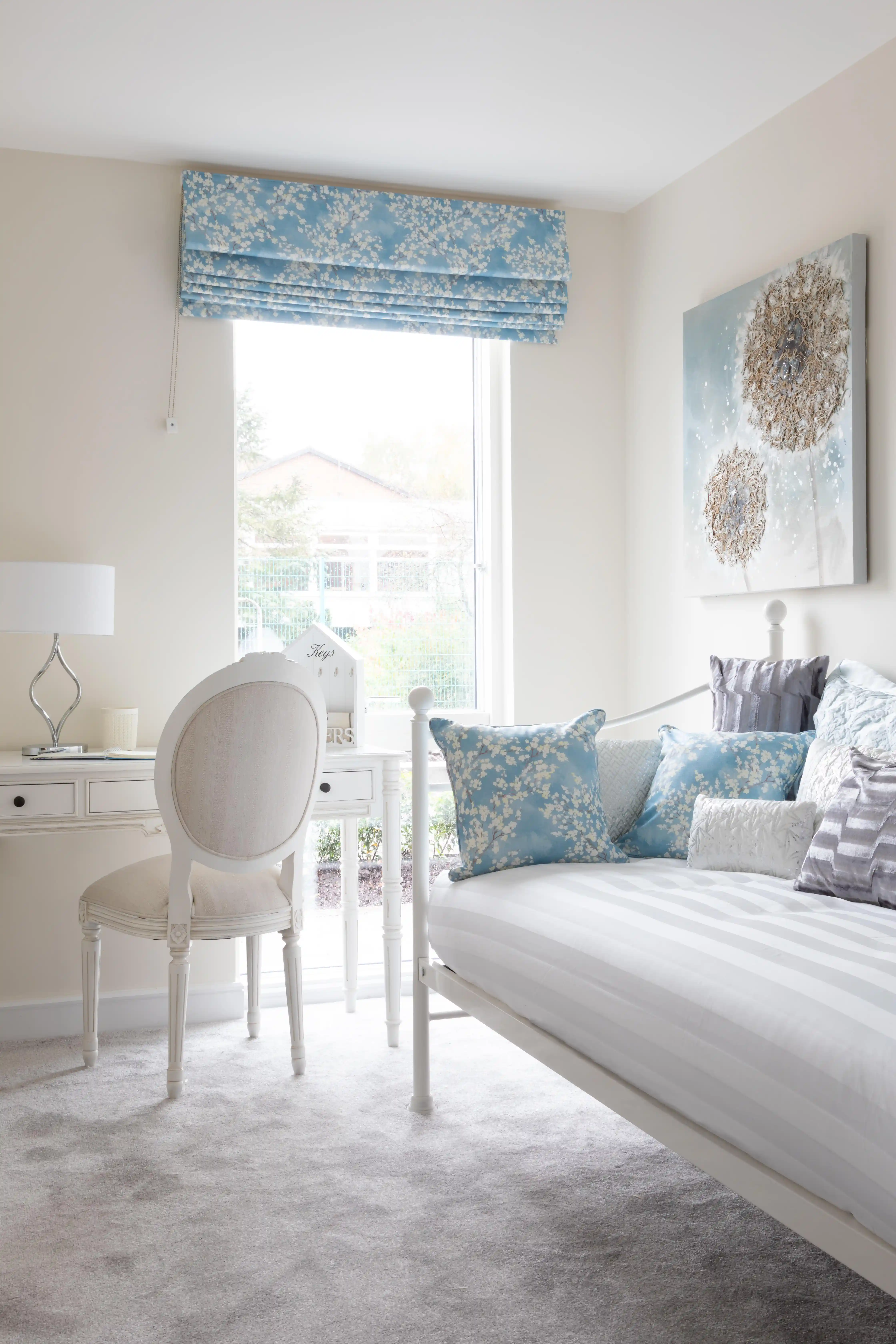
Marketing Suite of Extra care Apartment Bedroom 2/Study.
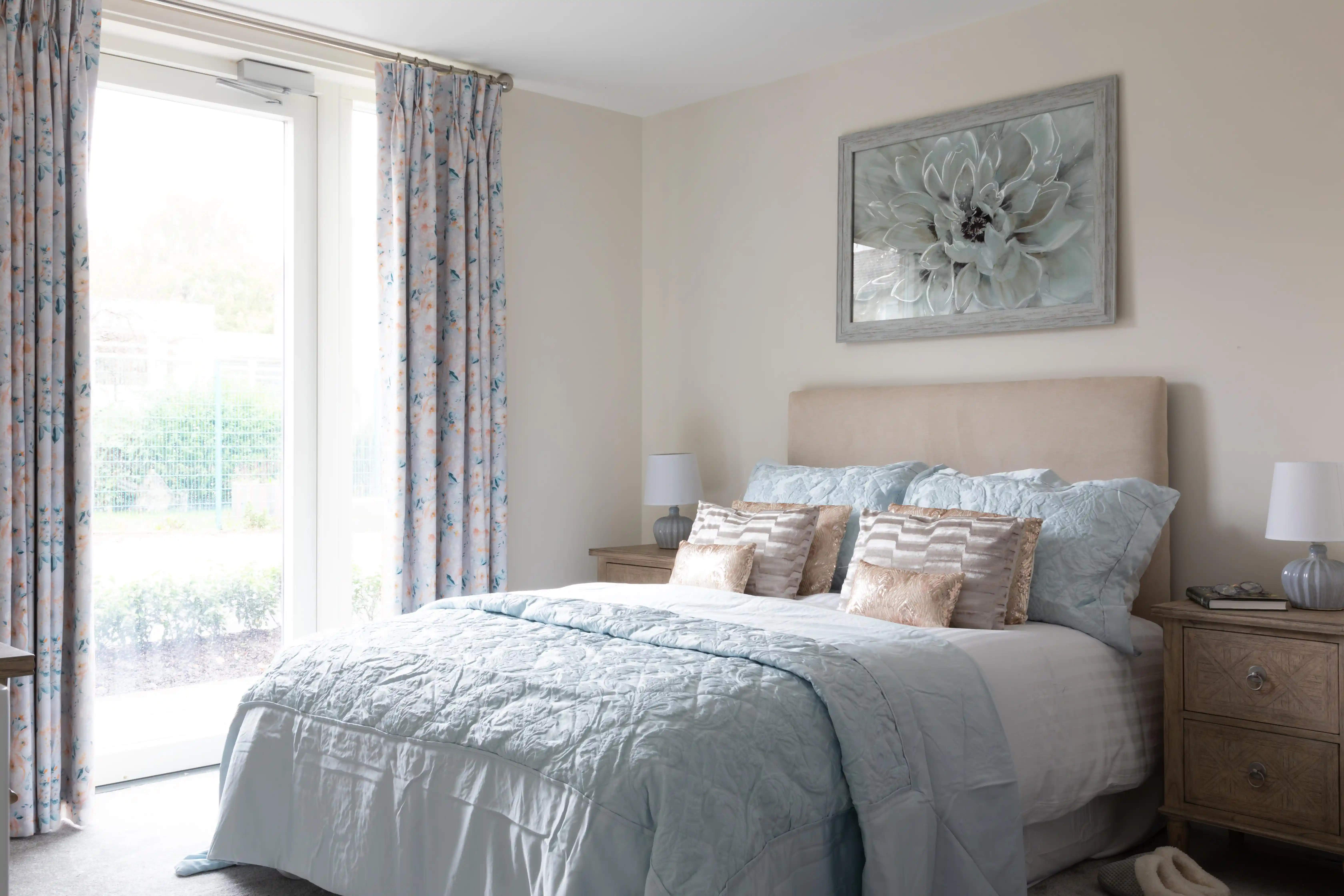
Marketing Suite of Extra care Apartment main Bedroom.